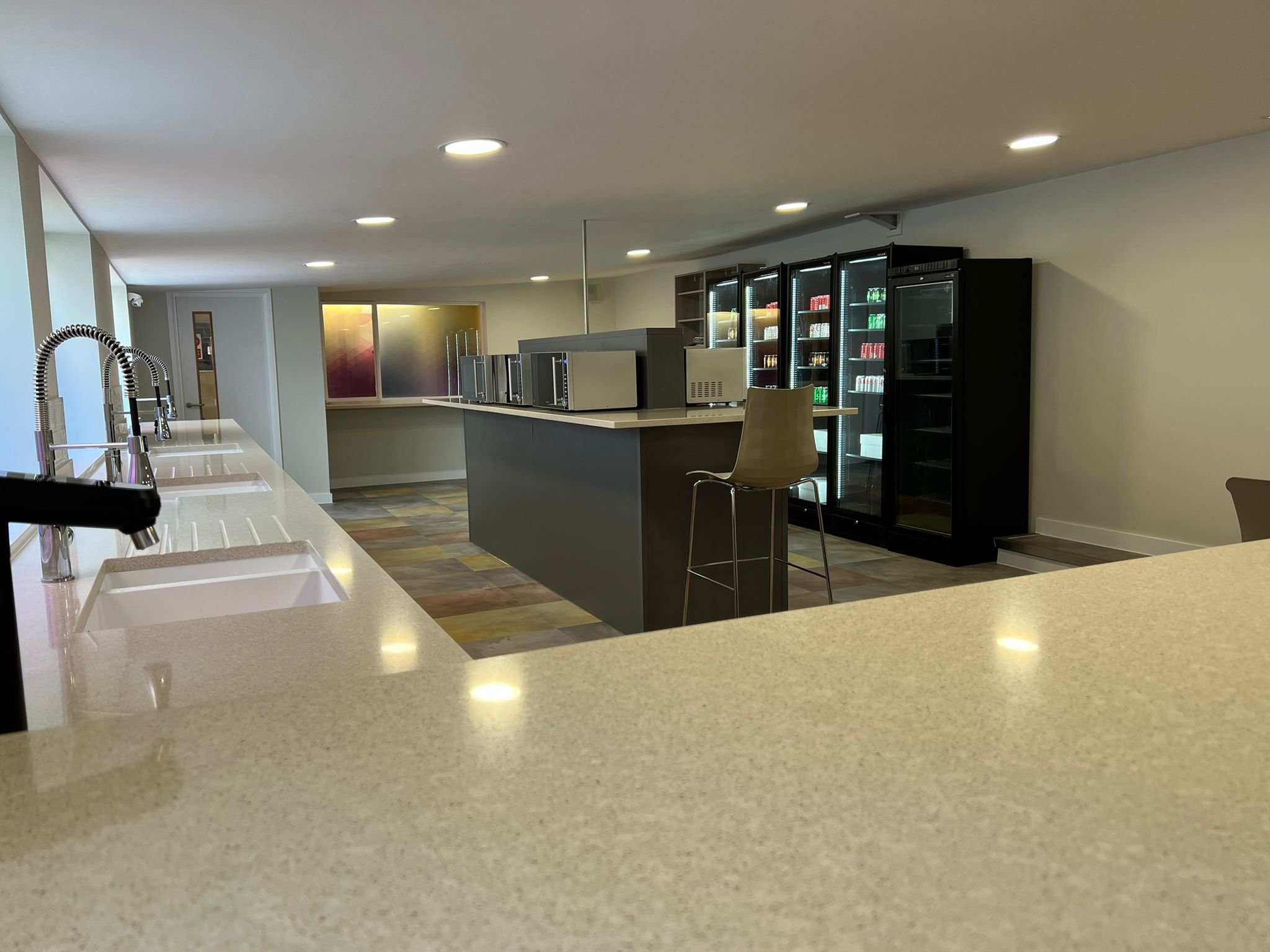
Revamping the Office Canteen: Creating a Vibrant and Functional Workspace
Plan
After meeting with our clients from Chemring Countermeasures to gain an insight into their brief, the Foursquare design team began drafting test fit layouts and space planning for a refurbished kitchen and canteen.
The brief asked for a fun, bright, durable but relaxing space for their workforce to take breaks, meetings and lunchtimes. An open plan kitchen with accessible kitchen storage, a large fruit basket display and full height glass fronted fridges were part of the requirements for the kitchen. The canteen was to include a mixture of soft seating areas, enclosed booth areas, dining tables as well as banquette seating for informal meetings. Storage and TV screens were another requirement.
Once the finishes and layout were agreed, the design team began creating 3D visuals for the client to visualise how their new space would look once complete.
Works
Flooring, Walls and Ceilings
A fun, iridescent effect luxury vinyl tile floor was used across the canteen. The colours chosen complimented the overall colour palette of the design. In the soft seating areas, a complimentary carpet was installed. Both the carpet and LVT used was a specialist product with an extremely durable wear rating accommodating high traffic and ensuring a long life span.
To add an extra fun element, similar colour ceiling tiles were installed in a pattern to mirror the colour on the flooring. The ceiling tiles used have acoustic properties, absorbing sound in large areas.
Walls were kept neutral to allow the ceiling and flooring to do the singing. Partitions were installed with glass partition sections to take advantage of the light flow. The benefit of additional partitioning is to create zoned areas while enhancing acoustics.
Facilities
A high-quality kitchen and island were installed with 6 microwaves, multiple sinks, tall fridges, open fronted storage, vending machines and an instant hot & cold tap. The ladies & gent’s toilets were refurbished, and a new disabled toilet was built to provide staff with comprehensive and compliant facilities.
Furniture
The installation of furniture was the final phase of the project. It is important to use reputable suppliers who can supply the appropriate furniture specific to each project. For this project we required the furniture to be durable, long lasting and aesthetically in line with the scheme. The following products were used:
· Bar stools
· Dining tables
· Dining chairs
· Booths
· Modular sofa
· Coffee table
· Banquette seating
· Poseur table and stools
Result
The result is a superb, bright and fun canteen with the capacity to hold many employees comfortably. The fun manifestation on the glass partitions and windows enhances the light within the space. A mixture of dining and soft seating has created a multi-functional area for all. The harmonious colour palette will enhance the wellbeing of staff members, while the fruit basket was noted as one of the client’s favourite accessories, allowing staff to access healthy snacks.
The clients are incredibly pleased with their new canteen space and feel that their requirements have been exceeded.










